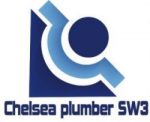- By admin
- In Chelsea Plumbers
- Tags plumber chelsea, plumber sw1, plumber sw3, plumbers chelsea, plumbers sw1, plumbers sw3, plumbing chelsea, plumbing sw1, plumbing sw3
Shower Tray (fit)
The Trap and Waste Pipes:The drainage pipework is the first consideration to be made before you begin any shower tray installation as you will need to work out how you’re going to run them and check how much height you need under the tray for this pipework. It could be that you are able to cut a hole in the floor to install the waste pipe. If that is the case you will need to make an access hatch, or extend the hole for the waste trap beyond where the outside edge of the shower tray will be, or even make a separate hatch nearby, within reach of the trap. A Chelsea Plumber can fit trays.Working with a solid floor you probably cannot achieve enough of a fall for the drainage under a suspended floor, you could use an enclosure with a step up to the tray, and raise the tray above floor level by placing it on a plinth. If no space is available under the shower tray to fit a shallow P-trap you can fit a compact trap. It is designed specially to give the necessary water seal while being shallow enough to fit under the most modern shower trays. There is a removable grid so it can be easily cleaned. Chelsea Plumbers use P-traps.When the pipework is ready, you are ok to go ahead and install the tray. Place the tray on its side and run a bead of sanitary silicon sealant around the waste hole, so that it will sit on the sealant. Use any washers with the locking nut as you screw it up using an adjustable spanner.Attach the trap to the waste outlet. Mix some mortar and using a trowel, lay a thin layer on the floor where the tray will be located. Put the tray in place. Bed it down into the mortar and make sure its level, using a spirit level. Move and add the mortar as necessary. Open the floor hatch and connect the trap to the waste pipe.
